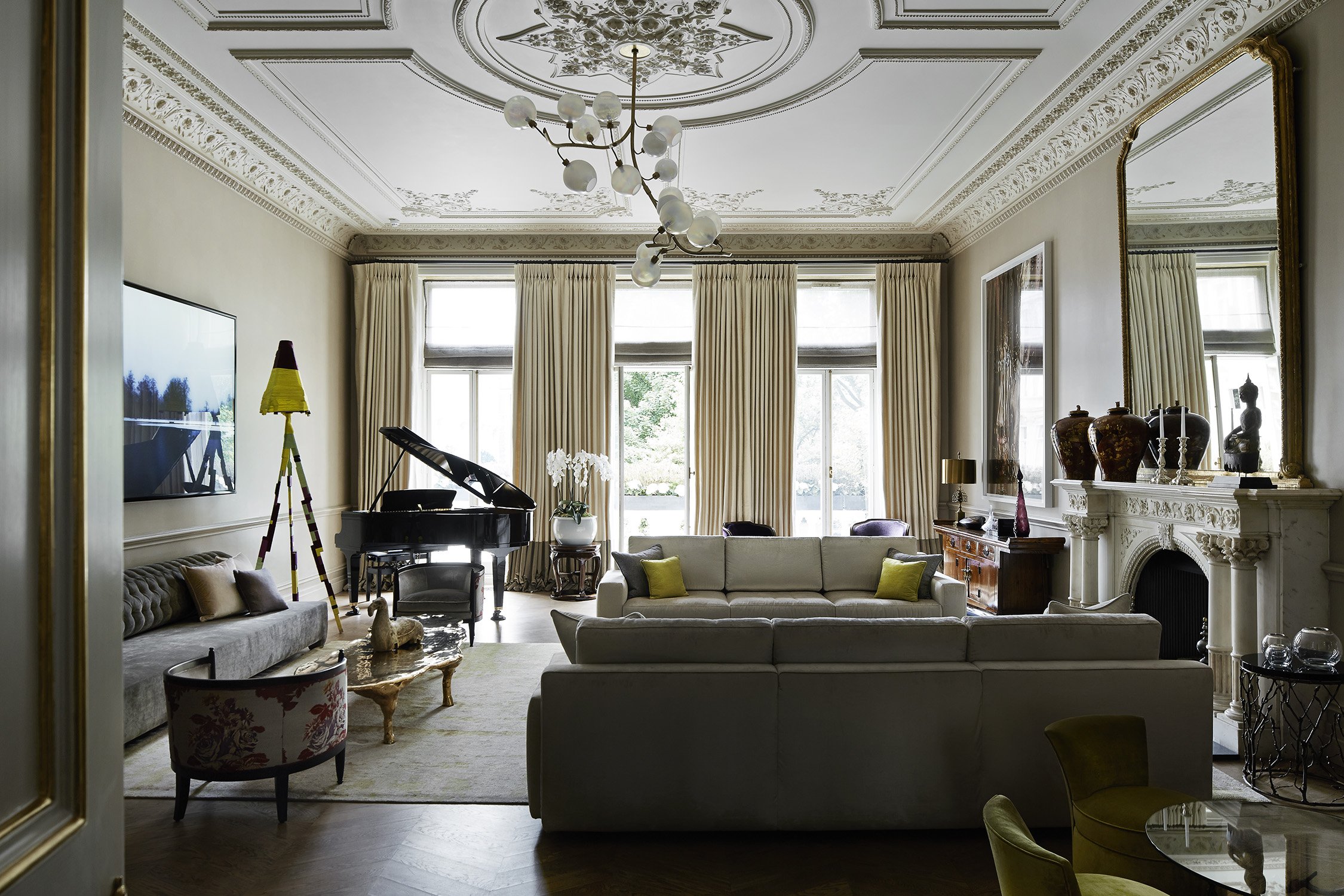balance
architecture, full refurbishment, basement extension, interior design, FF&E, and art advisory
west kensington, london
The refurbishment of a grand house on a leafy West London square. We modified the spaces and remodeled this home as if it was a historical and listed building in order to adapt it to the changing needs of family life. All of the spaces of this Edwardian house were designed to accommodate the personalities of the owners, creating rooms that reflect the way they live and for the family to thrive and evolve.

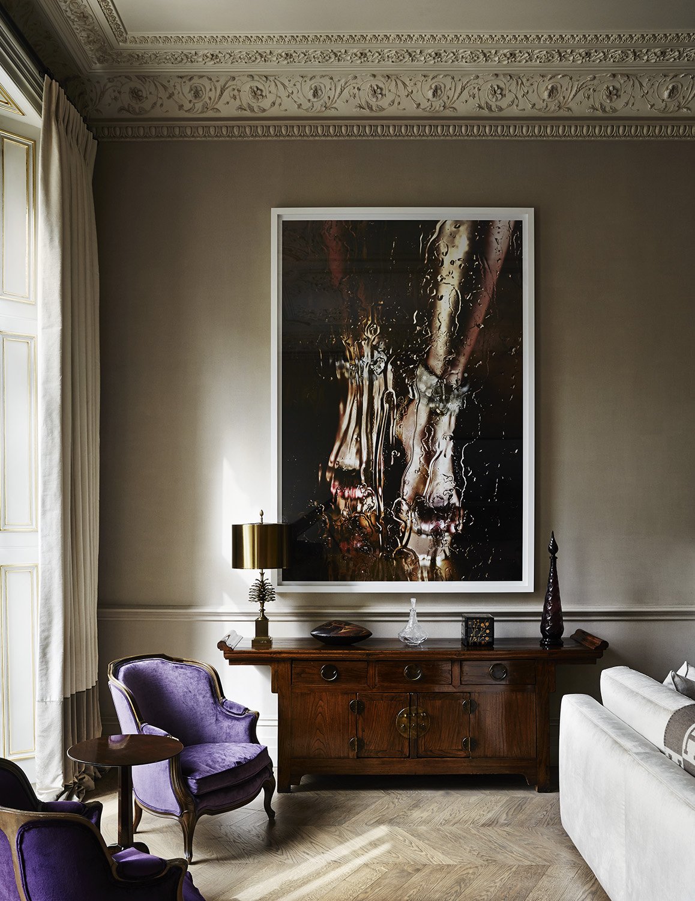
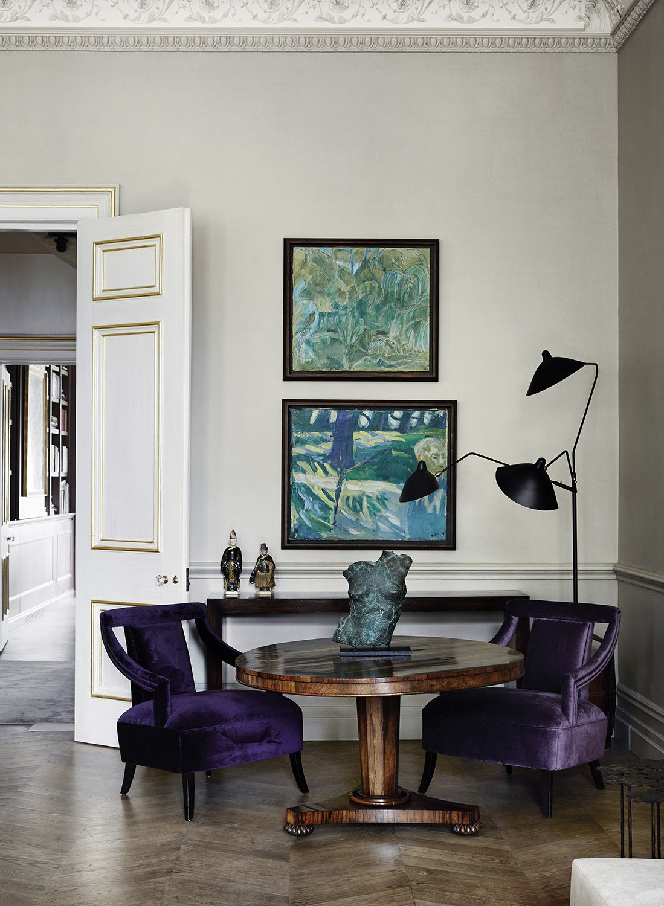

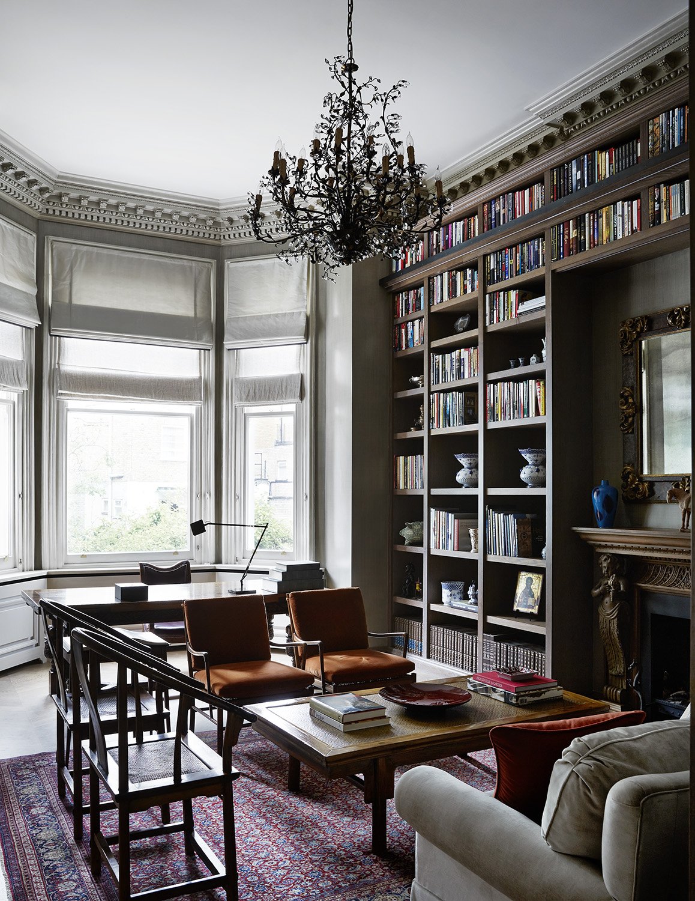

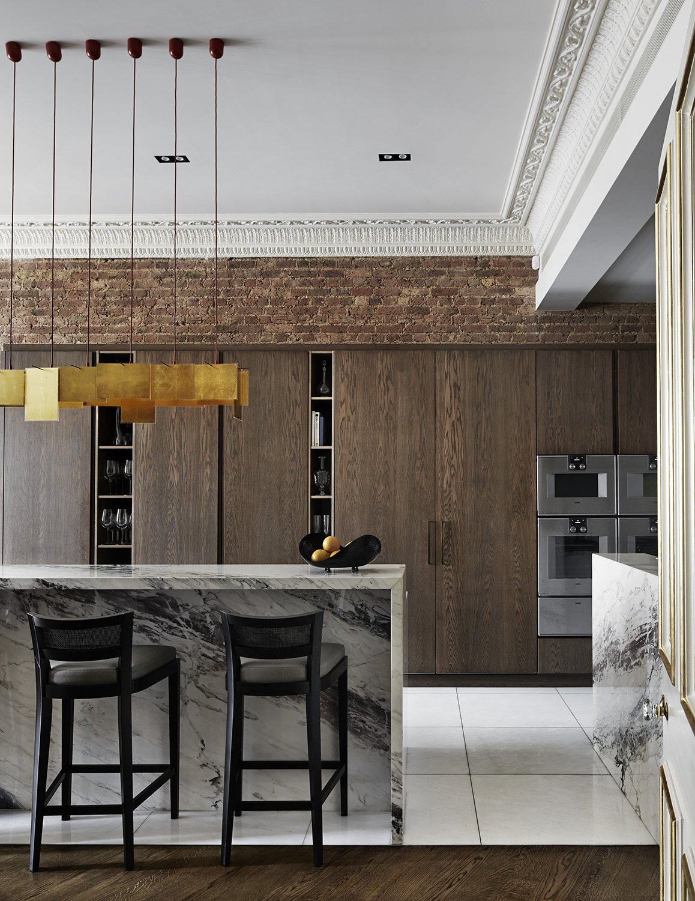

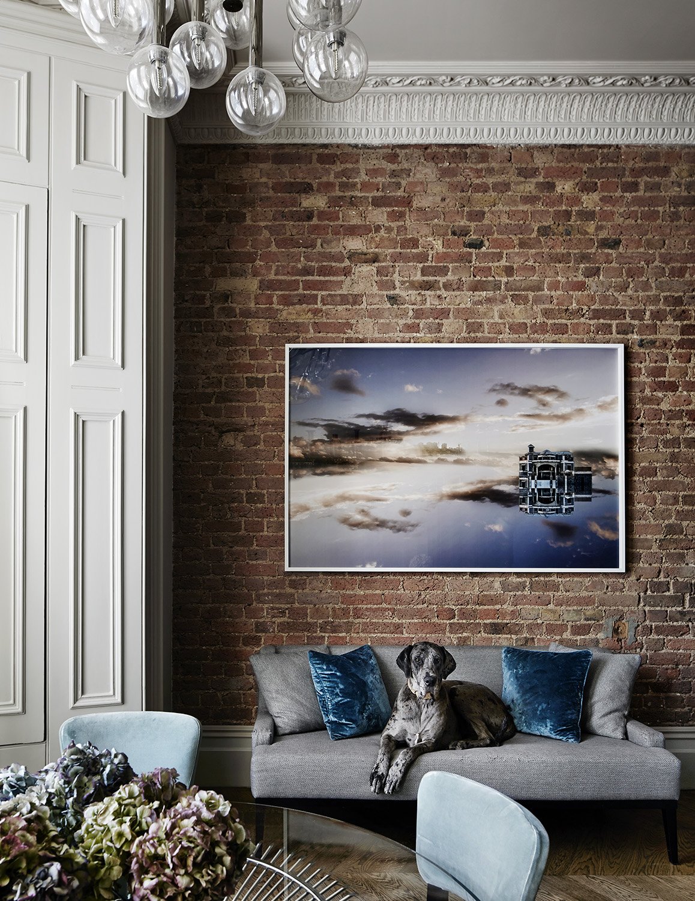

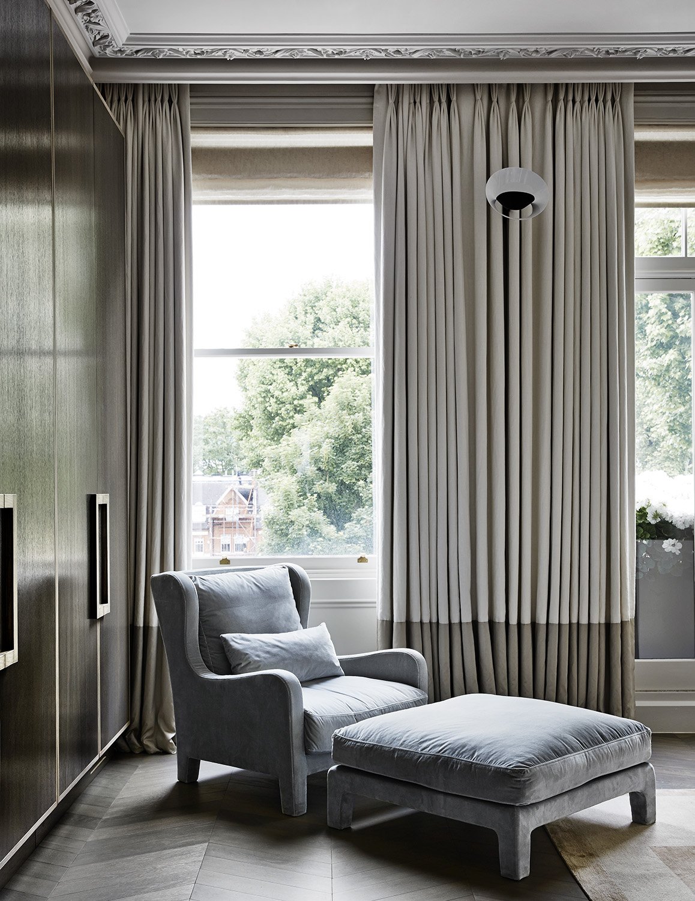




area: 9,600 ft²
client: private
The external spaces were created from scratch on the roof and rear garden to provide additional entertainment spaces and to take best advantage of the green surroundings. We created additional floor areas through a significant basement extension, to create a cinema room, gym and entertaining rooms, a wine cellar and a private spa.
“There is an element of “rough luxe” to the exposed brickwork, here [lift shaft] and in the kitchen, which just tones things down in terms of the luxury of the house and says we can be grand but we also know where we are coming from”, says Hage. “These layers are about saying there is as much beauty in a brick wall as the intricate plastering or the cornicing. So why hide it? Let’s keep it as part of the decoration because there is a truth to it that ties in with the real architecture of the building.’
