zen
architecture and interior design including fit-out, equipment, and finishes
beirut, lebanon
A calming and beautiful beach front property in Beirut.
We adapted the top two floors of this beautiful beach front building into an exclusive penthouse for family use, and as a regional pied-à-terre for the international owners.

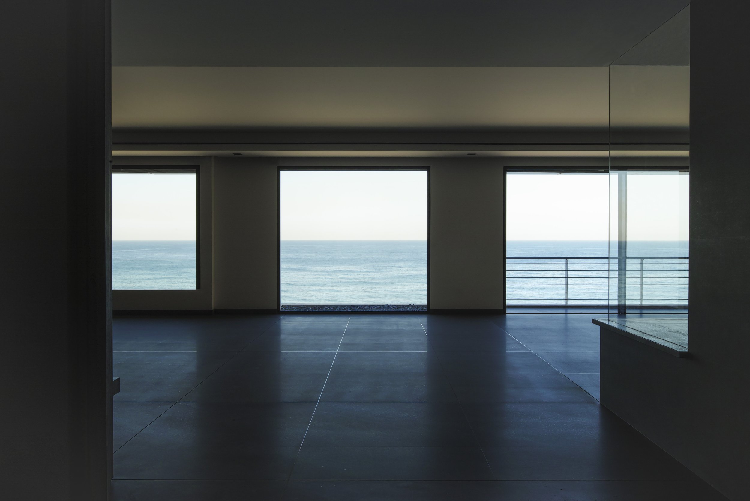
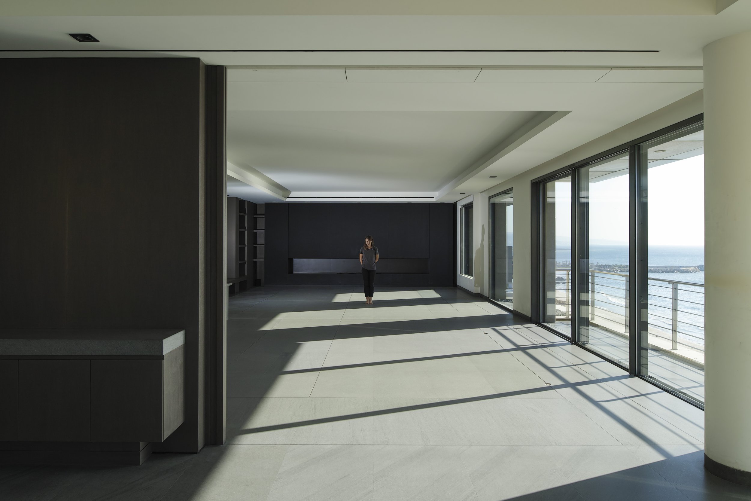
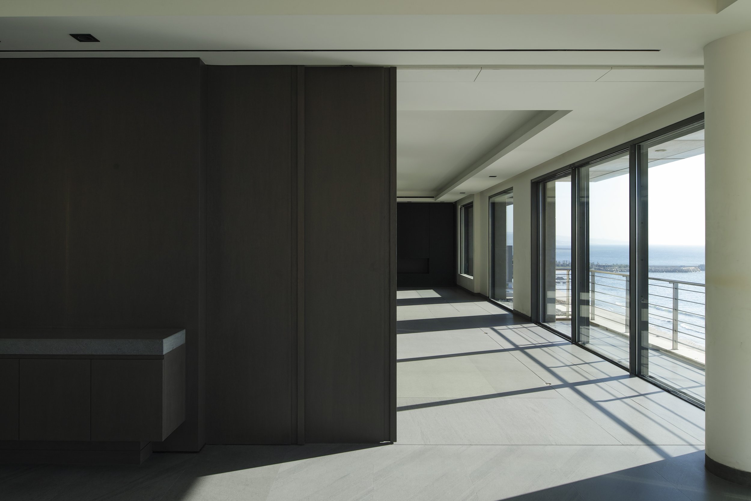
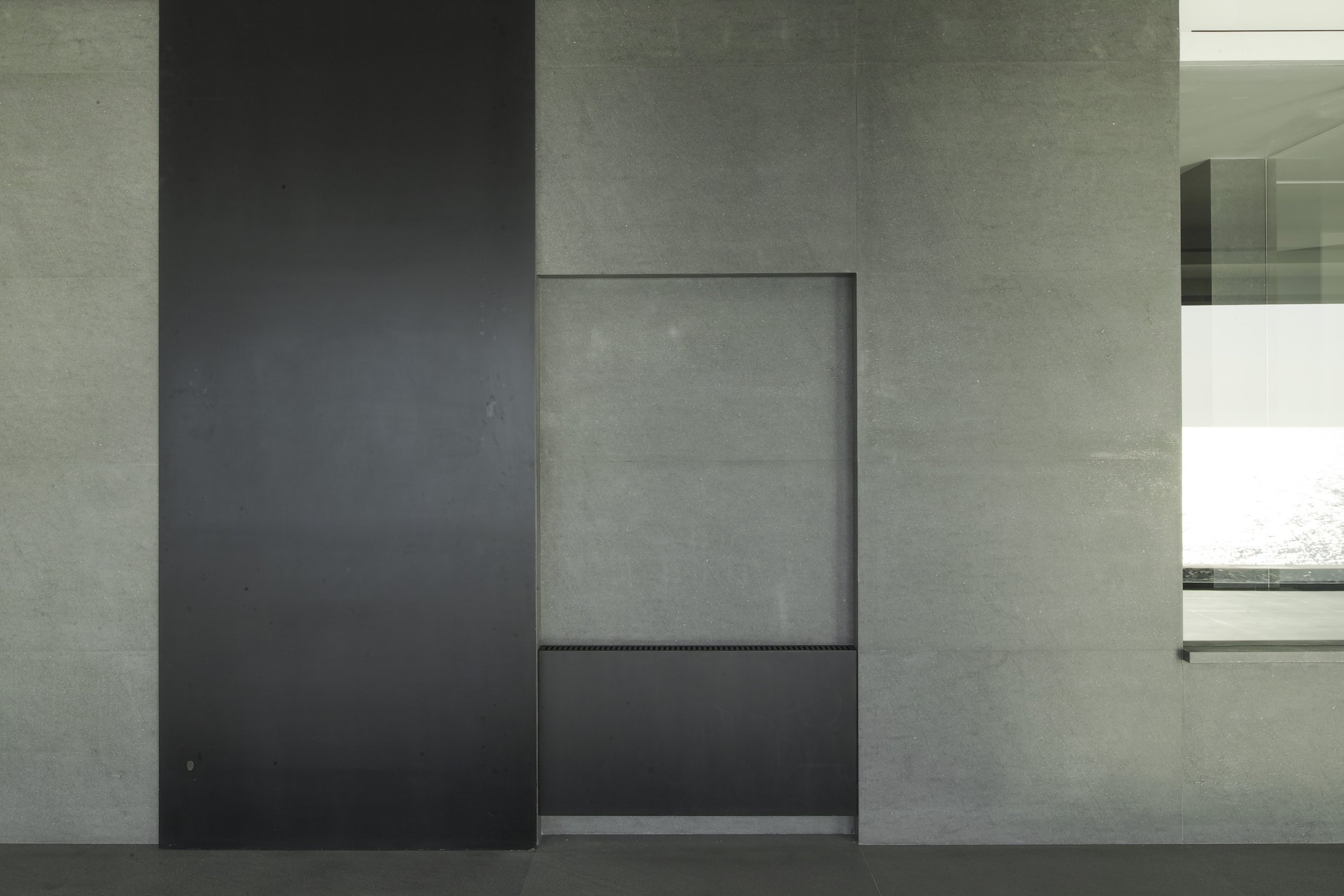
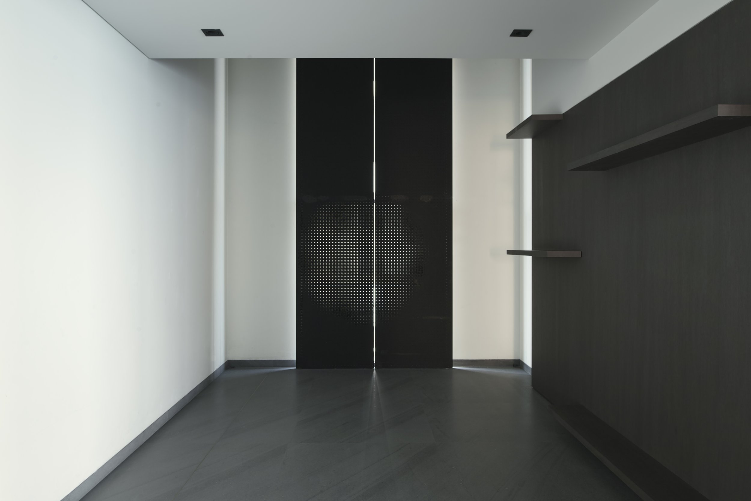

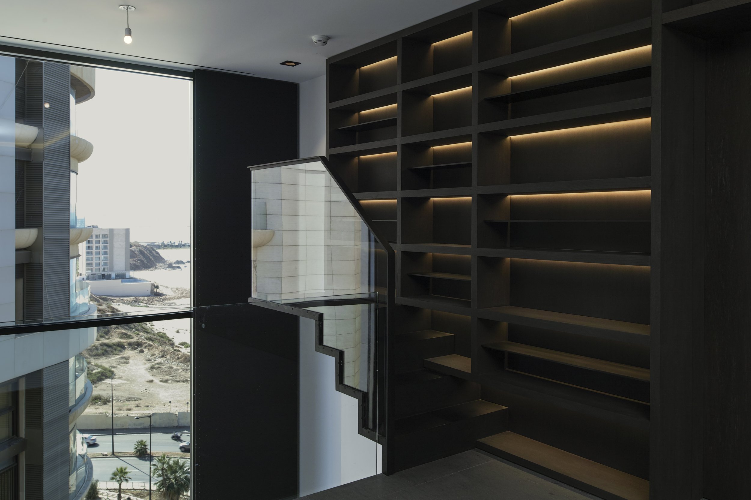
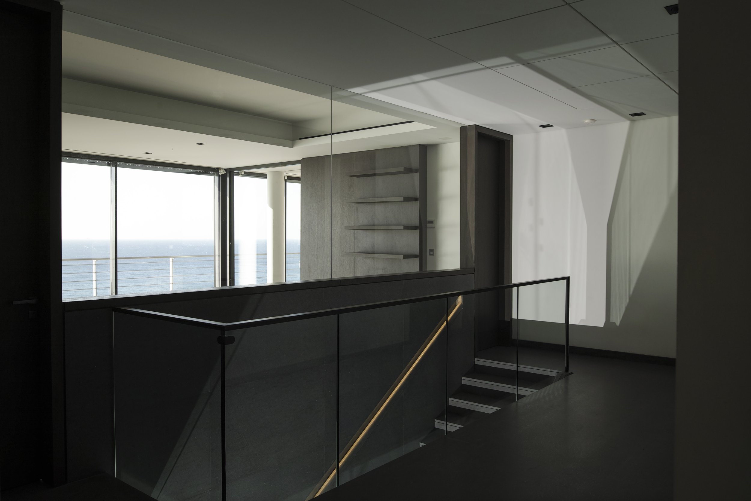

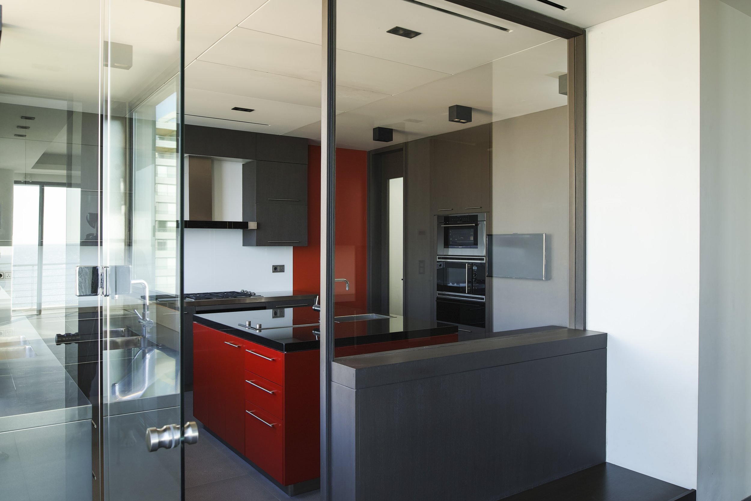
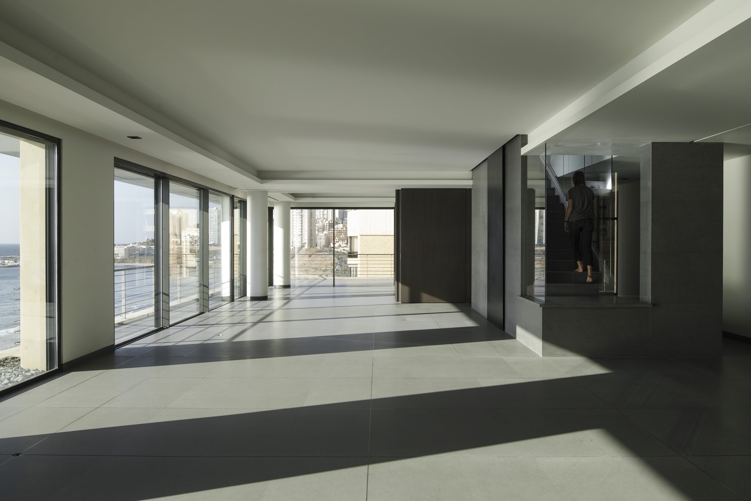
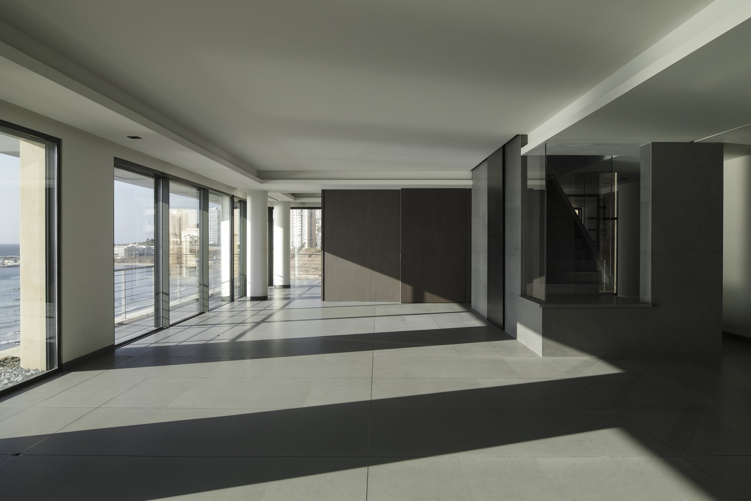

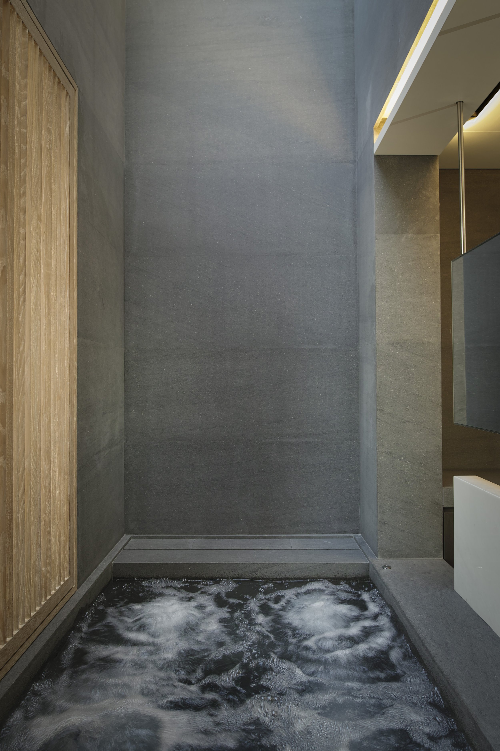


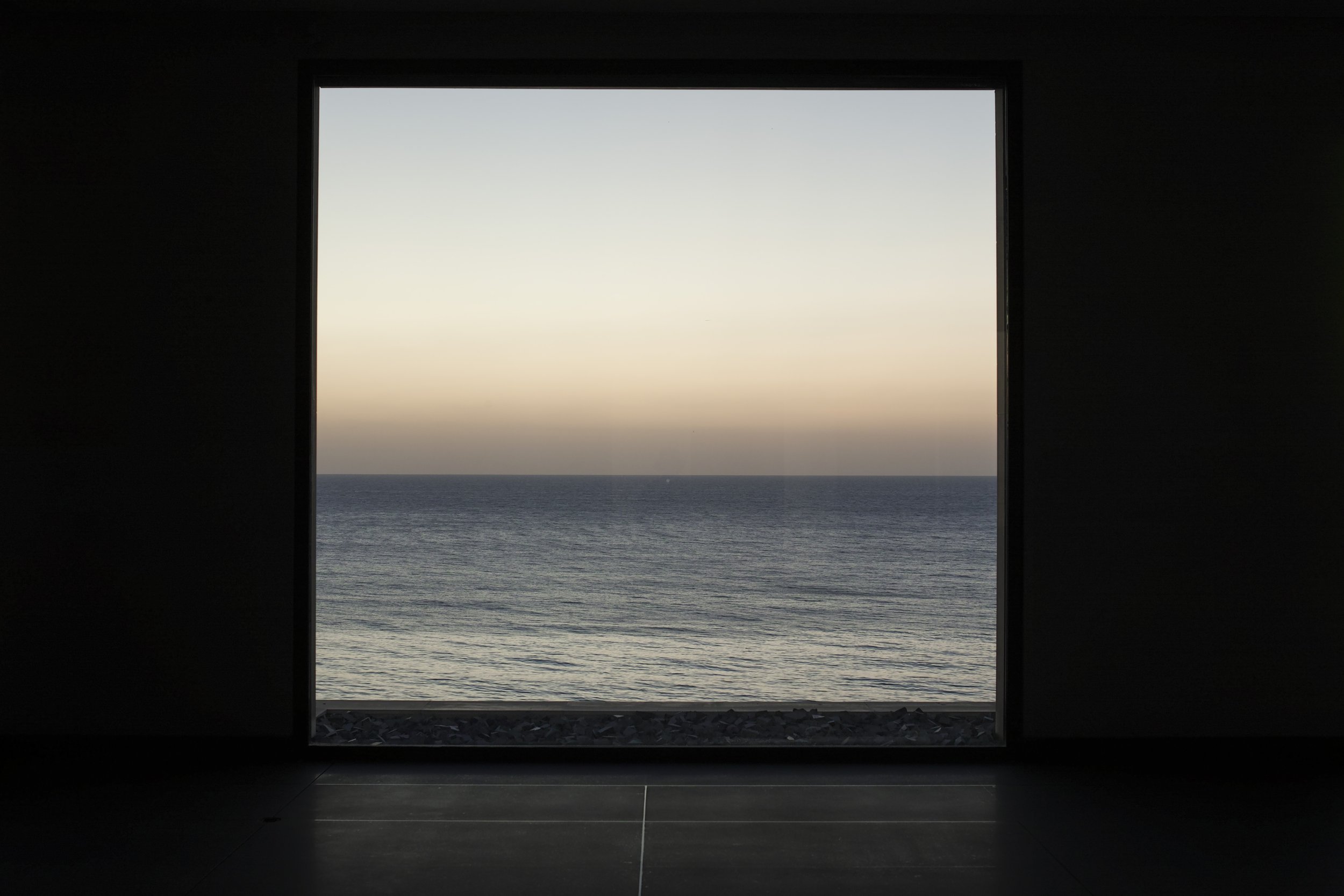

area: 8,000 ft²
client: private
Our goal w as to privilege the 360 degree views and exceptional connection with the sea and horizon of this unique property. We have transformed it into a dark stage set for family life, reflecting the exterior onto the interior like a camera obscura. At the same time, the users are protected from the heat and glare of the sun on the horizon at the end of day.
The floor plans have been arranged for multi-functional use, with the spaces made adaptable using sliding partitions. We took a bold approach within a minimalist framework, creating double height spaces and connection between the floor levels to create a sense of volume and space where it did not exist.
