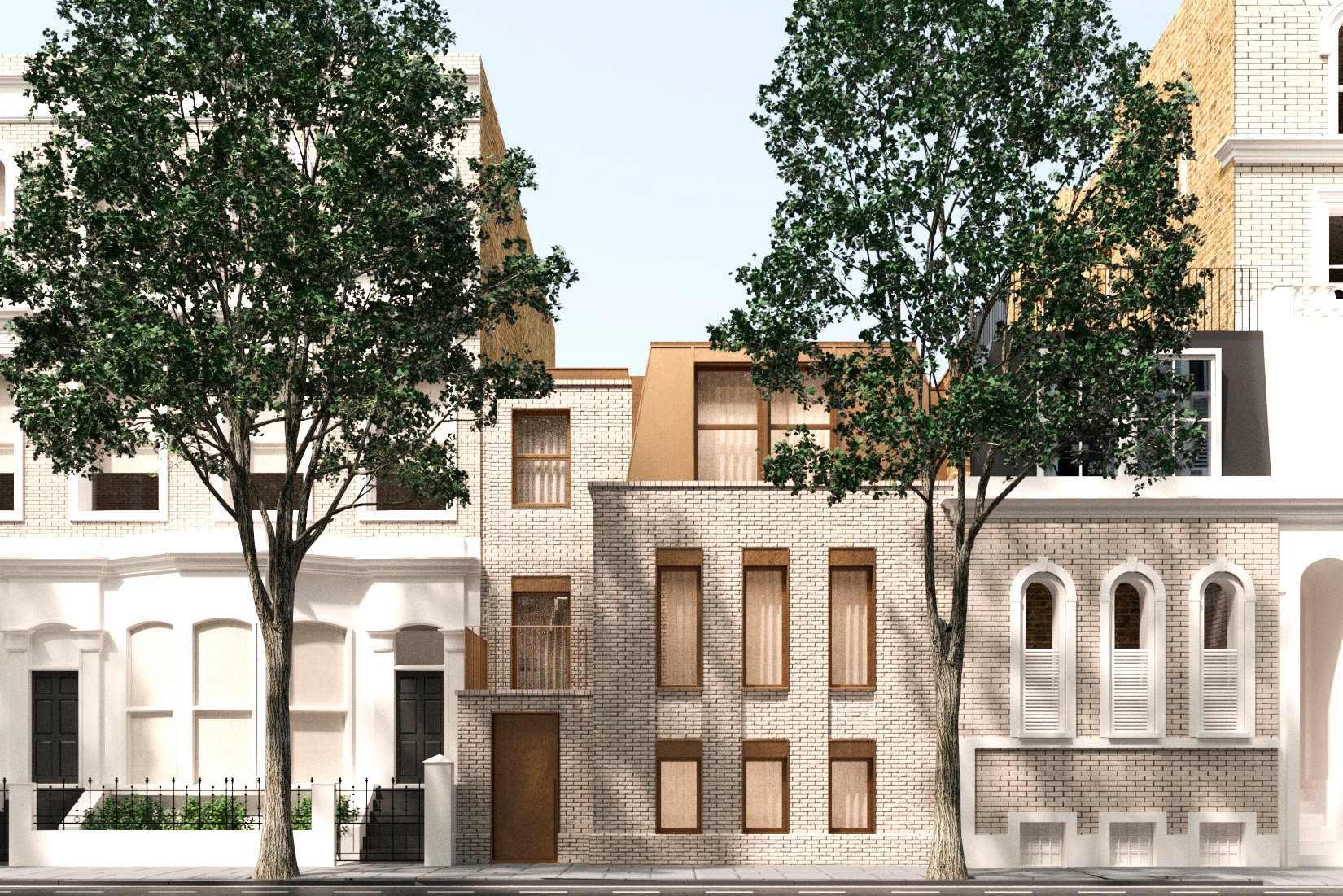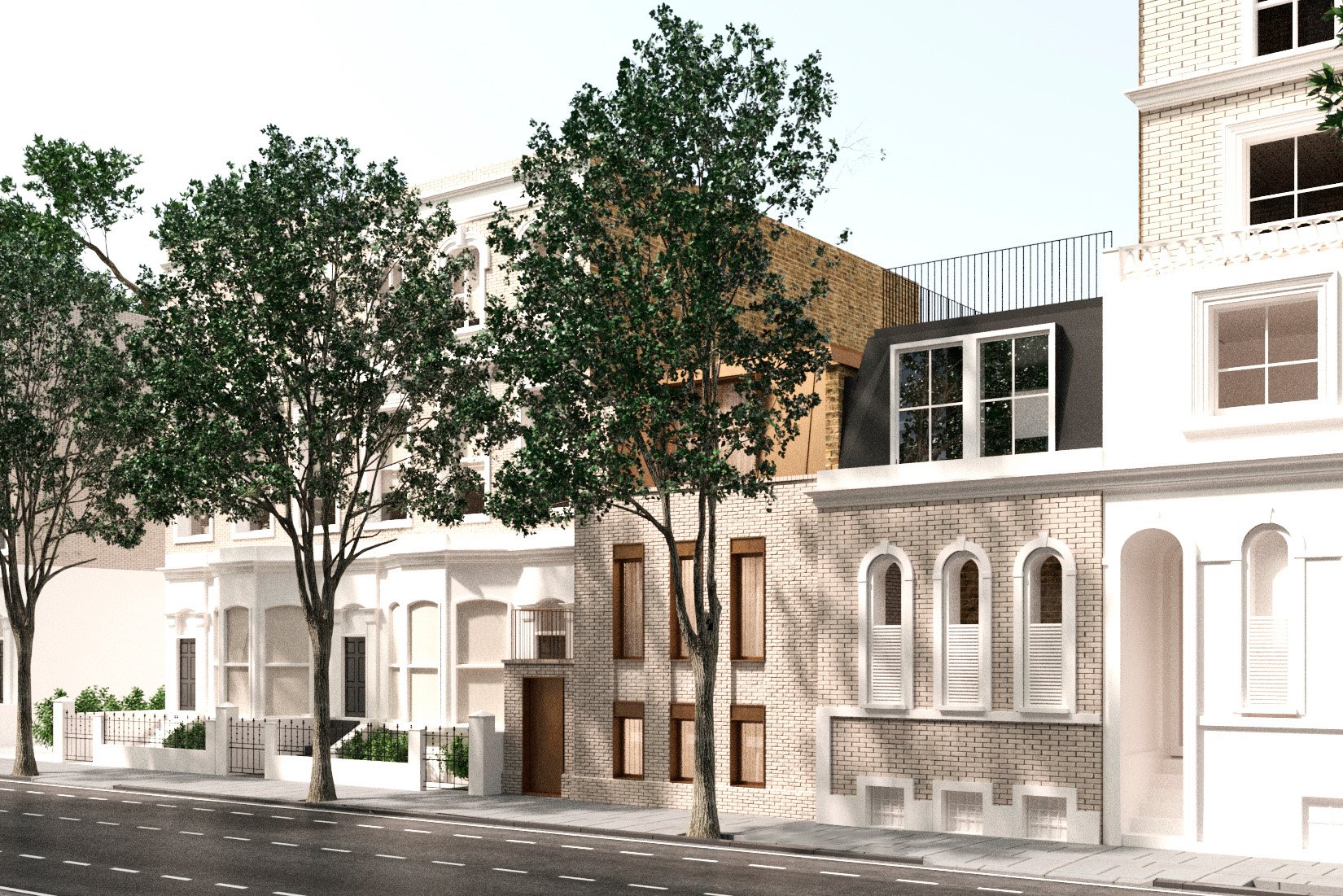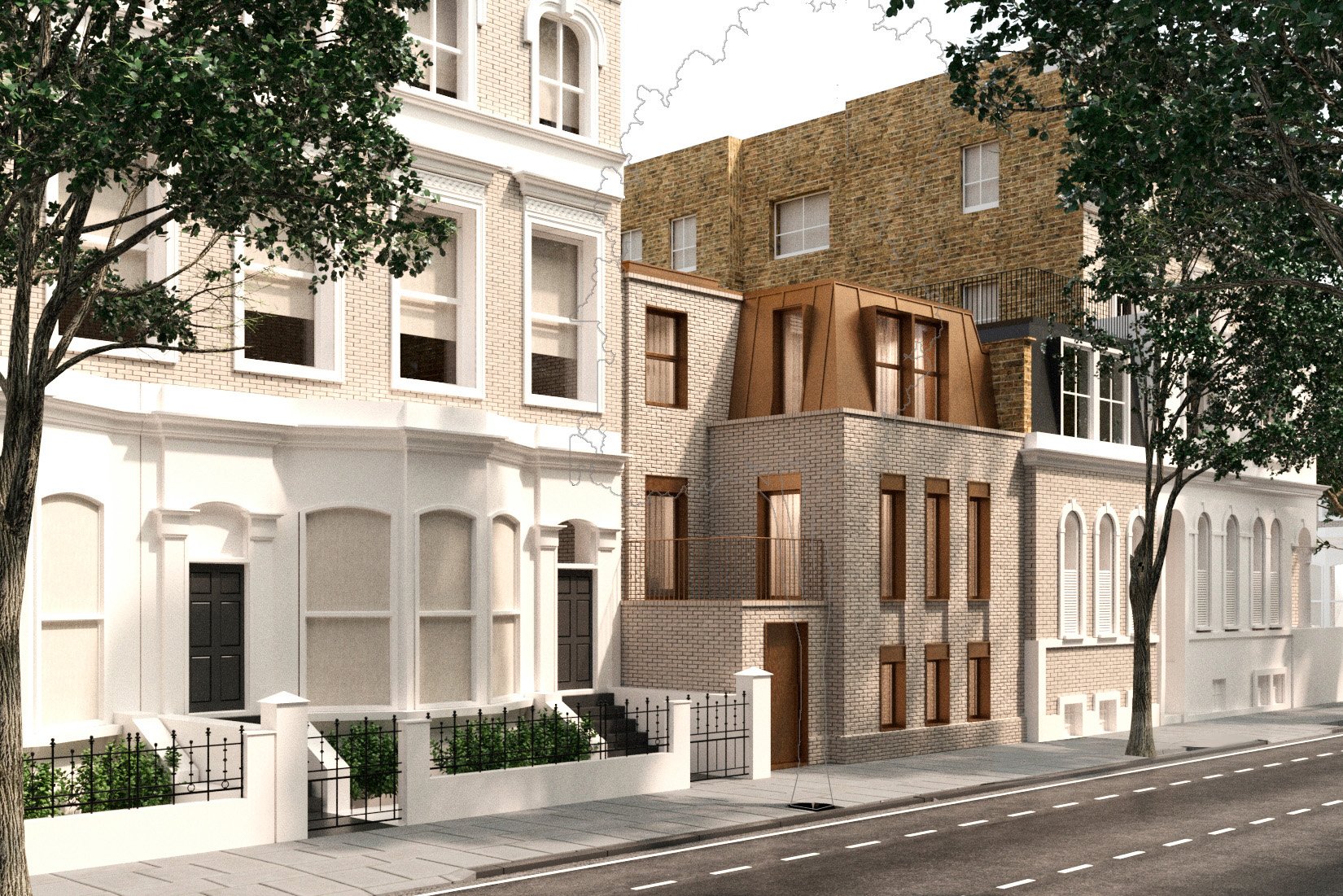interpretation
architecture, planning, listed building consent, detailed architecture and interior package up to RIBA stage 4
the boltons, london
An innovative transformation of a small house in The Boltons. This project presented a challenging planning application to transform a small existing house that was formerly a garage, into a comfortable 2-bedroom family home for London living.



area: 1,930 ft²
client: private
We created lower ground, ground, first, and mansard floors. The challenge here was to accommodate all of the comfort and and function of the desired rooms into a modest footprint.
In this project we had a particular focus on sustainability, energy efficiency, and environmental considerations. We used a ground source heat pump, the most efficient insulations and equipment, to make this house a leading example of what can be achieved in a conservation area, with strong historic weight, looking to the future of urbanisation and sustainable construction in this type of historical setting.
